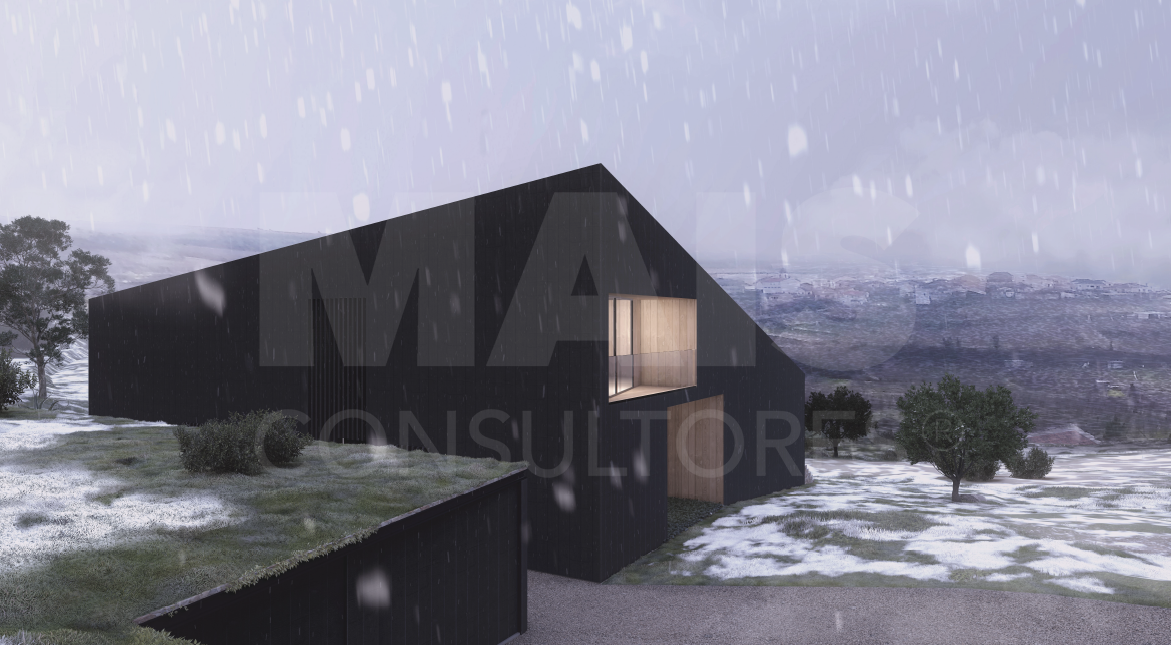




Land with building project in Armamar
Viseu, Armamar, Armamar
Zone: Centro
Zone: Centro
95 000€
- 6
- 4
- 9
- Usable: 255m2
- Floor: 300m2
- C.E.: A+
- Ref: 60022-GERI60005
Description
Property located in the municipality of Armamar, in the Douro region. Situated on a plateau next to Monte de São Domingos and in the middle of the Naçarães valley. Set in the rural environment of the village of Queimada, with agricultural production, especially fruit, wine and vegetables. Close to the cities of Peso da Régua, Lamego and Vila Real. 9 kms from the A 24.
The Casa da Vinha project is on a 5,000 m2 plot facing south. With a privileged view over the village and the mountains. The proposed project is located near the top left of the plot, in an attempt to blend in with its surroundings. Arranged over two floors, Casa da Vinha has an implantation area of around 300 m2 in a V4 typology with a garage for two vehicles and a swimming pool.
The materials used for the exterior cladding are based on the Japanese Shou Sugi Ban technique, which involves burning the surface of the wood to create a carbonized top layer that provides waterproofing properties and an estimated lifespan of 80 years.
Description
FLOOR 0: entrance hall, staircase to floor 1, living room, dining room and open-plan kitchen, pantry, laundry room, 1 service bathroom, 2 bathrooms (en-suite), dressing room in the master suite
FLOOR 1: 2 suites, 2 en-suite bathrooms, storage, 3 balconies (accessed from the suites), terrace with unobstructed views over the nature of the valley.
The dossier with the project of intent is offered with the purchase of the property.
WILL YOU NEED BANK FINANCING?
Domogerimob, a Binding Credit Intermediary with License No. 6005 from the Bank of Portugal, has competent professionals to help you obtain the best financing proposal adapted to your situation. This service is completely free of charge.
The Casa da Vinha project is on a 5,000 m2 plot facing south. With a privileged view over the village and the mountains. The proposed project is located near the top left of the plot, in an attempt to blend in with its surroundings. Arranged over two floors, Casa da Vinha has an implantation area of around 300 m2 in a V4 typology with a garage for two vehicles and a swimming pool.
The materials used for the exterior cladding are based on the Japanese Shou Sugi Ban technique, which involves burning the surface of the wood to create a carbonized top layer that provides waterproofing properties and an estimated lifespan of 80 years.
Description
FLOOR 0: entrance hall, staircase to floor 1, living room, dining room and open-plan kitchen, pantry, laundry room, 1 service bathroom, 2 bathrooms (en-suite), dressing room in the master suite
FLOOR 1: 2 suites, 2 en-suite bathrooms, storage, 3 balconies (accessed from the suites), terrace with unobstructed views over the nature of the valley.
The dossier with the project of intent is offered with the purchase of the property.
WILL YOU NEED BANK FINANCING?
Domogerimob, a Binding Credit Intermediary with License No. 6005 from the Bank of Portugal, has competent professionals to help you obtain the best financing proposal adapted to your situation. This service is completely free of charge.
Attributes
- Countryside/Sierra View
- Vista Desafogada
Divisions
Floor name: House Floor 0
| Division | Area | Note |
|---|---|---|
| Entrance Hall | ||
| WC | 2.58m2 | |
| Room | 21.16m2 | sala de jantar |
| Room | 31.85m2 | salão |
| Kitchen | 18.06m2 | |
| Store Room | 5.17m2 | |
| Laundry | 6.75m2 | |
| Suite | 24.00m2 | |
| WC | 2.58m2 | da suite |
| Suite | 28.73m2 | Master suite + Closet |
| WC | 7.11m2 | da Master suite |
| Terrace | 43.29m2 | |
| Pool | 40.73m2 | zona Deck |
| Box | 2 carros |
Floor name: House Floor 1
| Division | Area | Note |
|---|---|---|
| Suite | 17.70m2 | |
| WC | 8.00m2 | suite |
| Suite | 19.35m2 | |
| WC | 7.16m2 | suite |
| Under Stair Storage | 5.17m2 | arrumos |
| Balcony | ||
| Balcony | ||
| Terrace | 20.37m2 |

